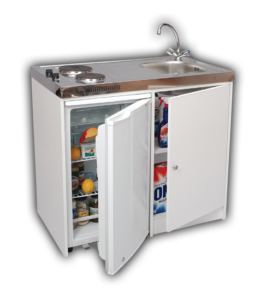4 Essential Sinks Supplier Tips on Designs for Small Kitchens
 Walking, working and breathing space is the most valuable element in designs for small kitchens. If you’re cooking space is limited while you still have to fit in more sinks, cupboards, or fridges, then the ordinary layout tips don’t work. First take a look here at the available products from a top kitchen sinks supplier to get an idea of which products are well-suited for tiny spaces.
Walking, working and breathing space is the most valuable element in designs for small kitchens. If you’re cooking space is limited while you still have to fit in more sinks, cupboards, or fridges, then the ordinary layout tips don’t work. First take a look here at the available products from a top kitchen sinks supplier to get an idea of which products are well-suited for tiny spaces.
Below are four supplier must-follow tips to help you make the best use of the products available:
- Start with the floorplan
- Make a checklist of the essential elements
- Go with one of the proven designs for small kitchens
- Use vertical space to your advantage
- Start with the floorplan
Measure the available space. For this part, you’ll need a measuring tape. Either draw out the floor dimensions by hand or use software for the purpose. Decide what you’ll take out, what will be replaced and what will remain in the same place. Now update the plan with how you want the kitchen to look at the end of the day. If the space is exceptionally small, you won’t have all that much to work worth. In this case, consider one of the all-in-one sinks available from the supplier. View this example of a mini sink, fridge, stove and cupboard unit.
- Make a checklist of the essential elements
Certain furnishings are a must to complete the kitchen. These include:
-
- Cooking appliance – stove, microwave, oven, or a combination.
- Fridge – you can still go without a large freezer, but a fridge with a small freezer compartment is essential.
- Sink – dishes don’t wash themselves, and you’ll need a basin in which to perform the task.
- Storage facility – you’ll need at least one cupboard.
- Workspace – if you don’t have all that much space, you can opt for a maxi unit that includes a drainage board to double as a workspace.
- Go with one of the proven kitchen designs for small kitchens
Don’t reinvent the wheel unless you don’t mind spending an awful lot of money. Interior designers have over the years developed a range of layouts and designs that work well for smaller spaces. Here’s what you can do with the most common types:
Linear – as the name suggests, the design fits everything you need in a single line. This is the perfect layout choice for a very small kitchen or one where the space is also a walk-through to another room. Have a look at this combination unit that includes an oven, stove top, fridge, sink and dry space for the linear setting.
Galley – with this layout, you have two opposite walls to work with, similar to that of a hallway. This makes it possible to have the sink or sinks, dry space, sink cupboard, fridge underneath, stove or microwave in one line with cupboards and workspace on the opposite wall. Here’s an example of a space-saving cupboard option for maximum storage space. If you buy from GEZA, as one of the trusted local kitchen sinks suppliers in Gauteng, you can purchase each unit separately, making it easier to maximise the space functionality of the galley layout.
L-shape – includes a long wall and short section. Use the long area to the maximum with one of the combination units while you use the short section for a cupboard with workspace on top.
U-shape – place the stove and sink combination on the longer wall section to create more workspace if you have an uneven U-shape space. If you have an even one, place the stove unit or the sink at the small wall section.
- Use vertical space to your advantage
If you have a wall area where you can fit towel dry racks, do so. Use the wall for clips to hang pans and utensils. Purchase a space-saving cupboard that includes a workspace, cupboards beneath and shelving on top with an extra top cupboard, and a grocery double vertical cupboard.
Where to find a kitchen sinks supplier that offers products for small spaces?
You can order from us as a long-trusted supplier of quality products for delivery in South Africa or visit our showroom in Johannesburg. View our brochure online for a comprehensive overview of the products, dimensions and combinations.