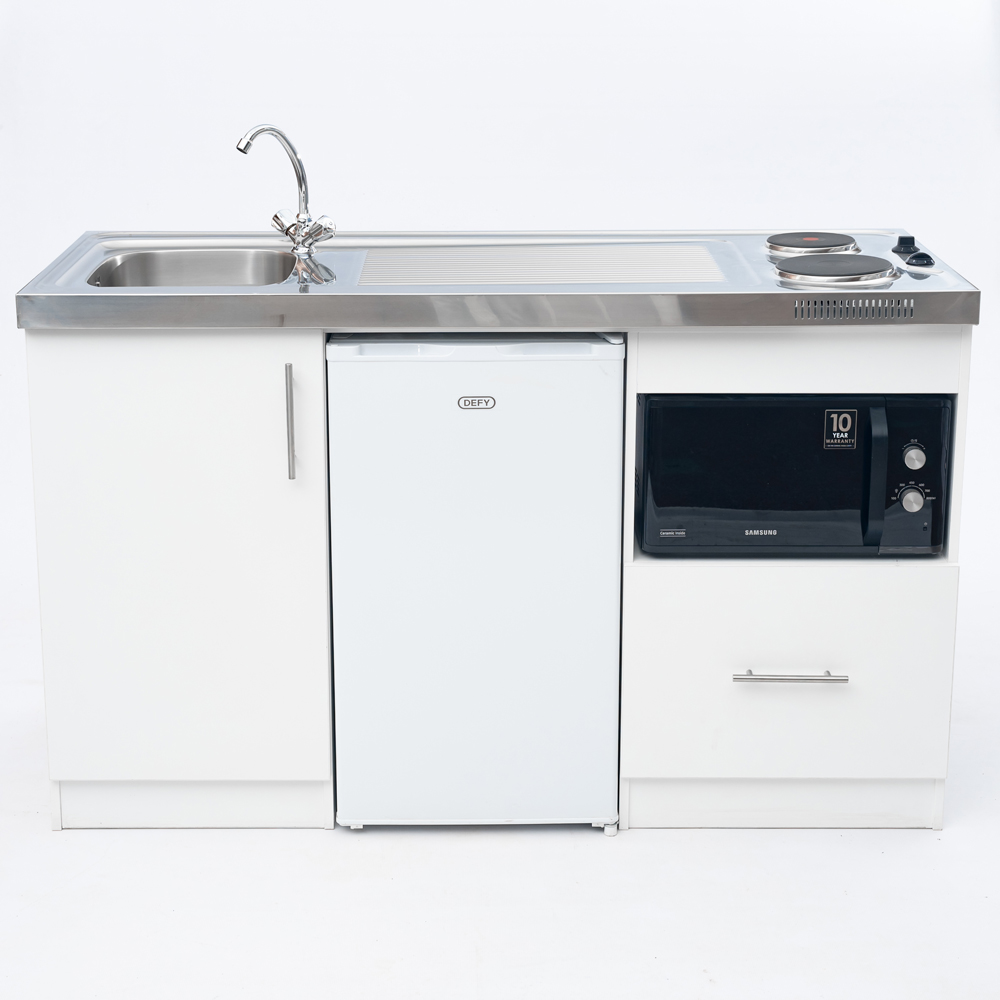9 Trends in Tiny Home Designs for 2024

The cost of real estate has seen many buyers opting for smaller homes that meet their practical living needs without breaking the bank. However, a tiny home design, when done well, can have everything you require to live comfortably. Here’s a look at some of the most interesting trends in tiny home designs we’re seeing in 2024.
1. Multi-functional furniture
The key to tiny home designs is optimising the existing space by avoiding unnecessary clutter. One of the best space optimisation techniques is incorporating multi-functional furniture in your home so you get more for less. Some examples of multi-functional furniture include wall beds and innovative storage solutions.
2. Compact kitchens
The modern age comes with lots of kitchen appliances which can be quite clunky and cumbersome. However, there are ready-made kitchen units that are fast becoming the favoured trend in tiny home designs. These kitchen solutions come complete with cabinets, sinks, basins, stoves, hobs, fridges, microwaves and taps making them simple to install, and ideal for smaller spaces.
3. Foldable countertops
You always need more space in the kitchen for preparing food, and foldable or collapsible counters are a convenient way to increase your counter area while maintaining the necessary space. These are easily hung on the wall when not in use, and as soon as the counter is required, it can be dropped down.
4. Open shelving
Another great tiny home trend for kitchens is open shelving. The reason for this is it gives you the illusion of more space while also providing easy access to kitchen essentials. This is also a wonderful opportunity to display beautiful crockery and glassware, plus you don’t have the space-consuming cupboards that can trip you up when open.
5. Hanging pots and pans
A simple yet effective space-saving technique for tiny homes is hanging pots and pans from the ceiling or a wall-mounted rack. This saves on counter and storage space while adding a beautiful decorative element to your kitchen. This also makes it easily accessible, enhancing your cooking experience.
6. Ready-made showers
Compact designs don’t stop at the kitchen – you can even get ready-made shower units to optimise bathroom space as well. These all-in-one shower stall solutions are compact yet spacious enough for a refreshing cleanse. There are also other creative bathroom solutions such as built-in niches, wall-mounted cabinets, and recessed shelving for maximum storage space.
7. Lighter tile shades
A row of patterned tiles along the wall as a backsplash to your kitchen or bathroom createss a homely feel while adding a bit of texture. To increase the spatial appearance, you can opt for lighter tiles which reflect the light rather than darker tones which create a smaller impression.
8. Maximise light
In addition to lighter tones for your tiles, you can maximise the light in your tiny home through several clever designs, making the area feel a bit more expansive. One way is to increase the number of windows as this lets in fresh air and natural light. You could even consider a skylight above the bathroom or living area. Floor-to-ceiling glass walls are also optional, but if you live in a particularly hot space you will need to consider the Greenhouse effect. Another clever way to maximise light is by incorporating mirrors – reflective surfaces will enhance the perception of space.
9. Sliding doors
Opening doors can drastically impact the space in your tiny home, whereas sliding doors will remain hidden in the wall compartment, making the space feel much bigger. This means you can open the doors for a breeze without having to move furniture around.
If you’re looking for a cost-effective yet quality way to enhance the space in your tiny home, then get in touch with the industry leader, GEZA. They supply a wide range of affordable bathroom and kitchen units that are custom-designed to fit perfectly into smaller spaces.